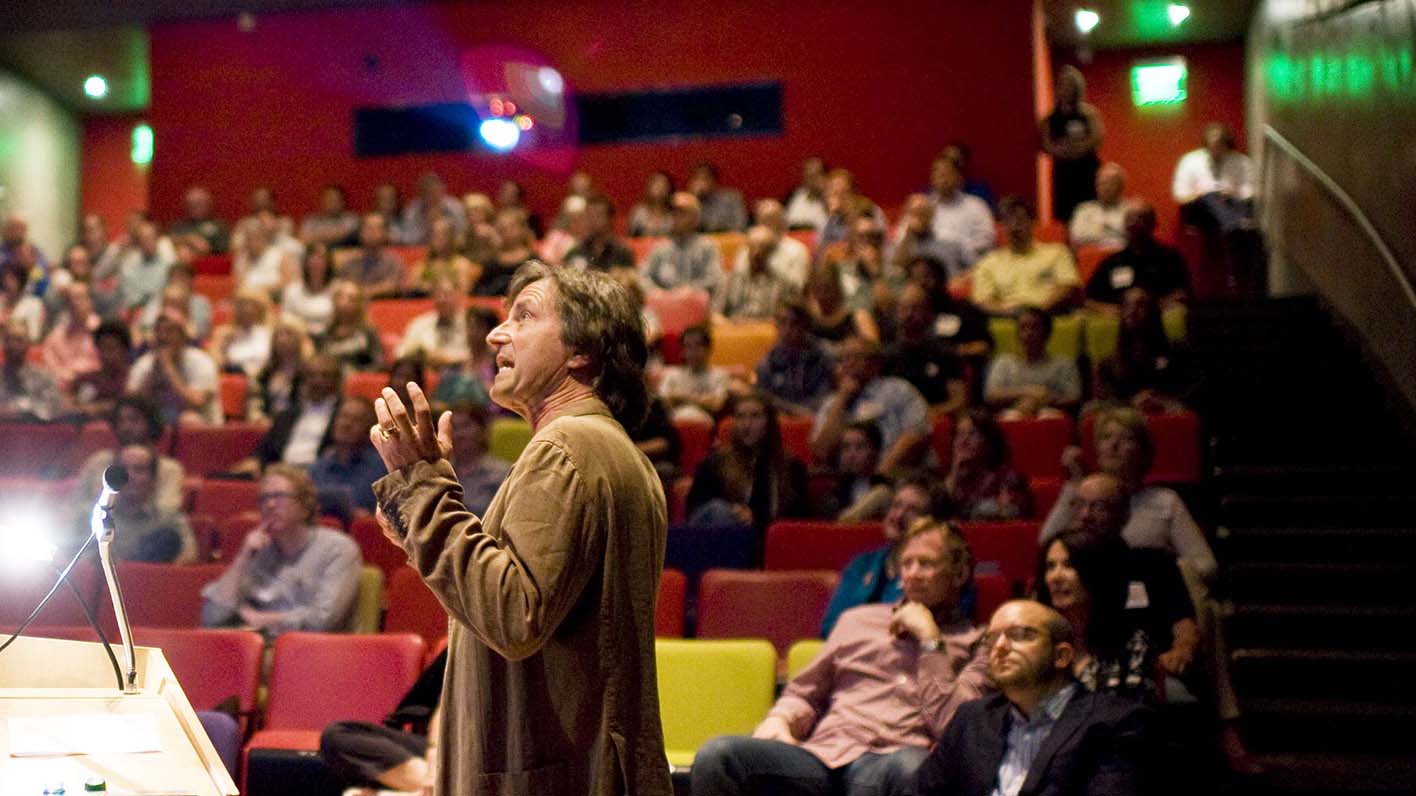
Meetings, Talks and Conference
With five unique rooms equipped for business meetings, sales conferences, executive retreats, and corporate celebrations of all types and sizes, our venue is designed to nurture a collaborative workflow and ignite the creative spirit. Every event is curated with meticulous detail by our experienced staff to meet your specific needs. The space can easily flow from an intimate corporate retreat to educational conference accommodating 1,000 guests.
CONTACT
Nisha Hallert
Director of Facilities
Nikki Goodell
Director of Special Events & Sales
Fred W. Smith Penthouse | Nightingale Sky Room | Stacie Mathewson Sky Plaza
- Bird's-eye view of the Western sky
- State-of-the art banquet kitchen
- Retractable floor-to-ceiling glass walls
- 14x8 LED Media Wall Displaying a 16x9 Aspect Ratio at 1820x1080 Resolution
- Indoor Space: 4,800 sq. ft. Nightingale Sky Room
- Outdoor Space: 5,000 sq. ft. Stacie Mathewson Sky Plaza Up to 260 banquet seats |
- Up to 397 theater seats Up to 700 guests, reception-style
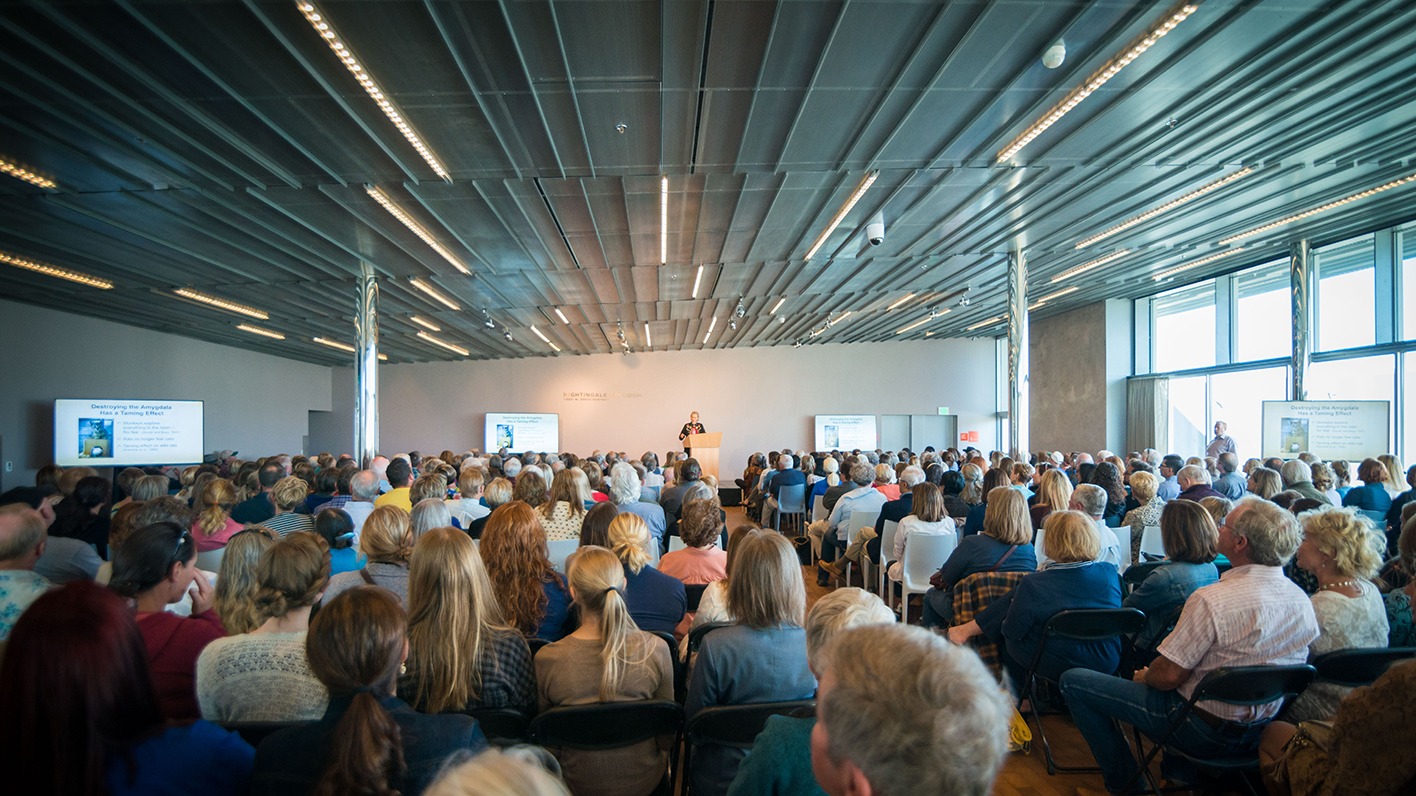
Visual presentations for up to 397 guests
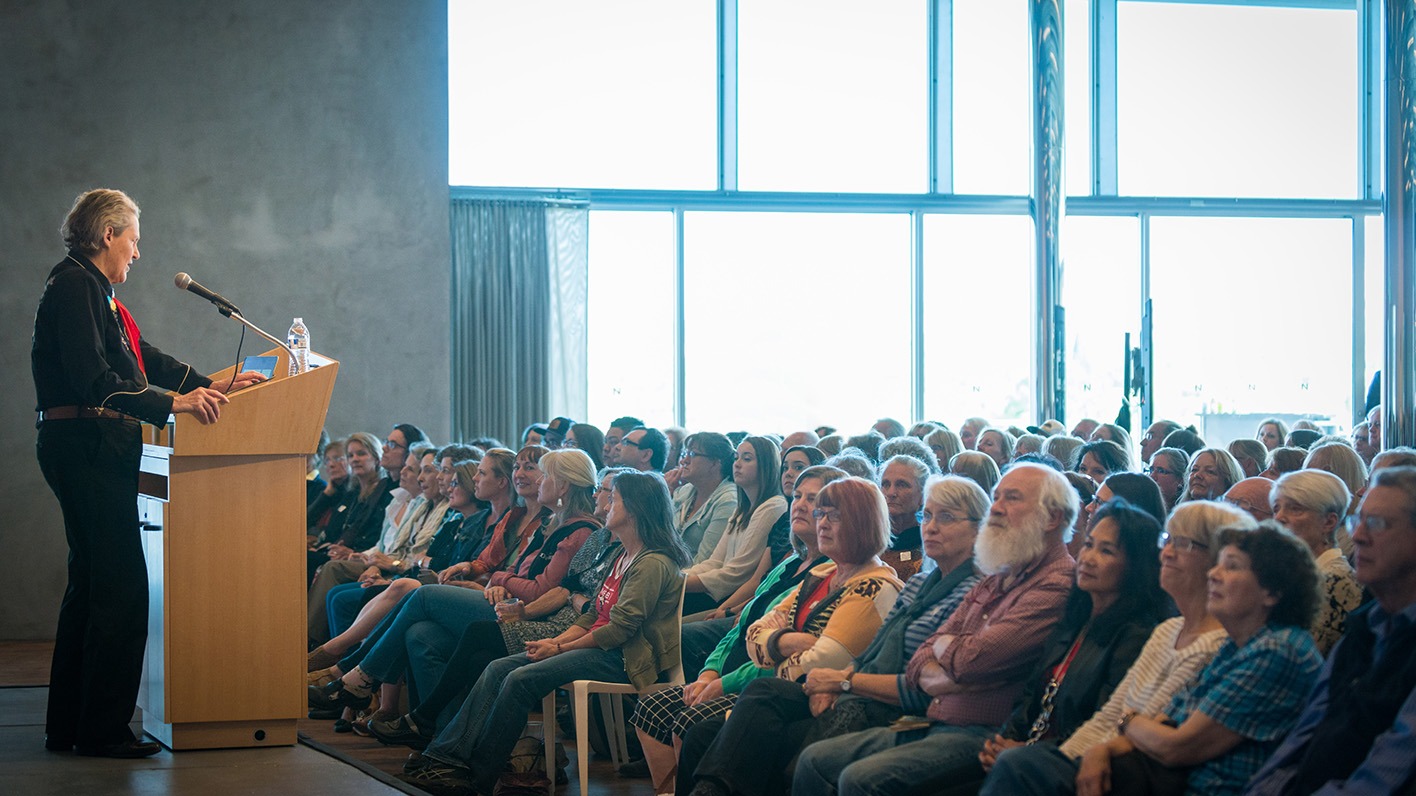
State of the art acoustics guarantee easy listening
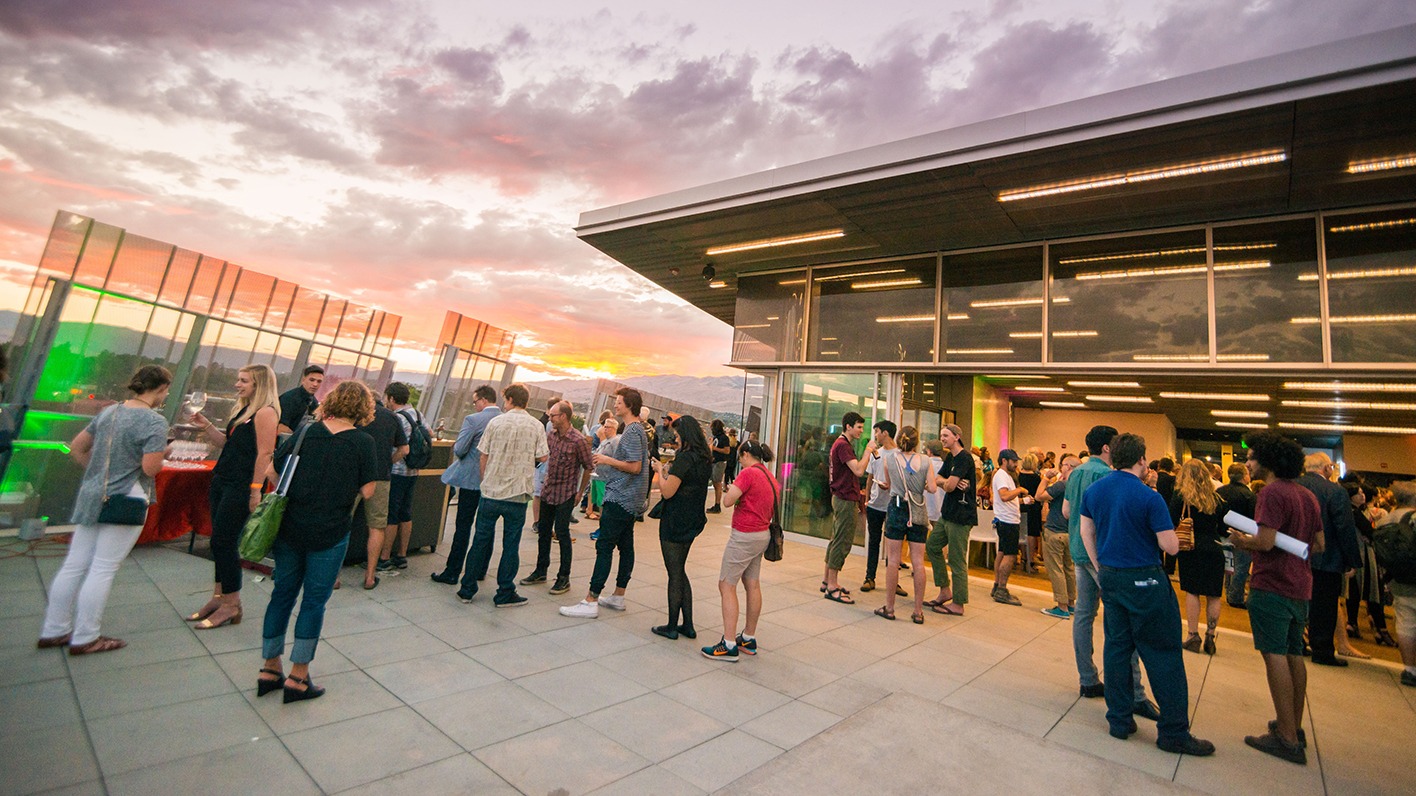
Space to accommodate indoor/outdoor events
Wayne L. Prim Theater & Lobby
Located adjacent to Reynolds Grand Hall
THEATER
- Intimate stage
- 180 seats
- Digital Dolby 5.1 audio and advanced video projection
- Ideal for musicians, small theater troupes, films, business meetings and weddings
LOBBY
- Up to 75 guests, reception-style
- Perfect for socializing before or after programs hosted in the Wayne L. Prim Theatere

Comfortable seating to accommodate up to 180 guests
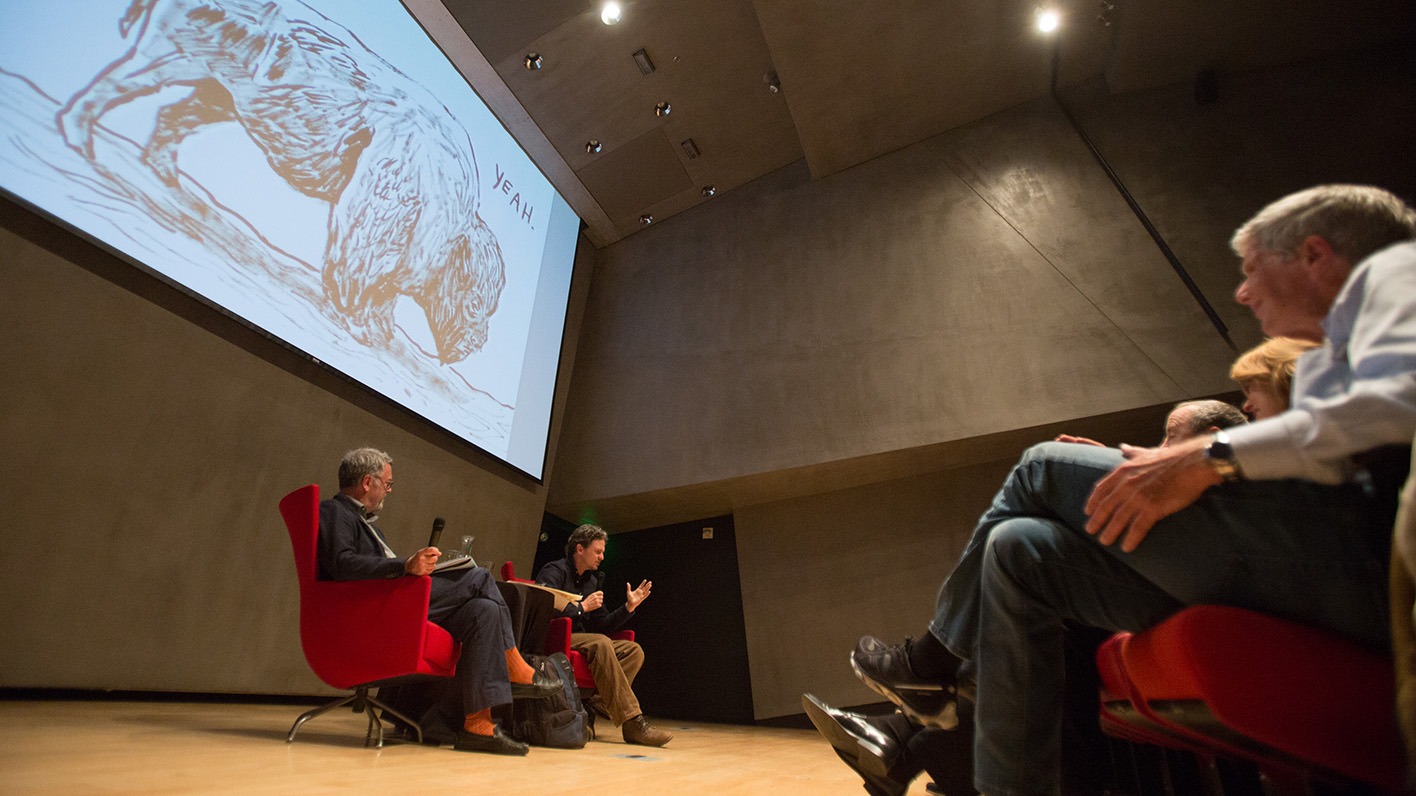
Large-format screen for presentations and film screenings
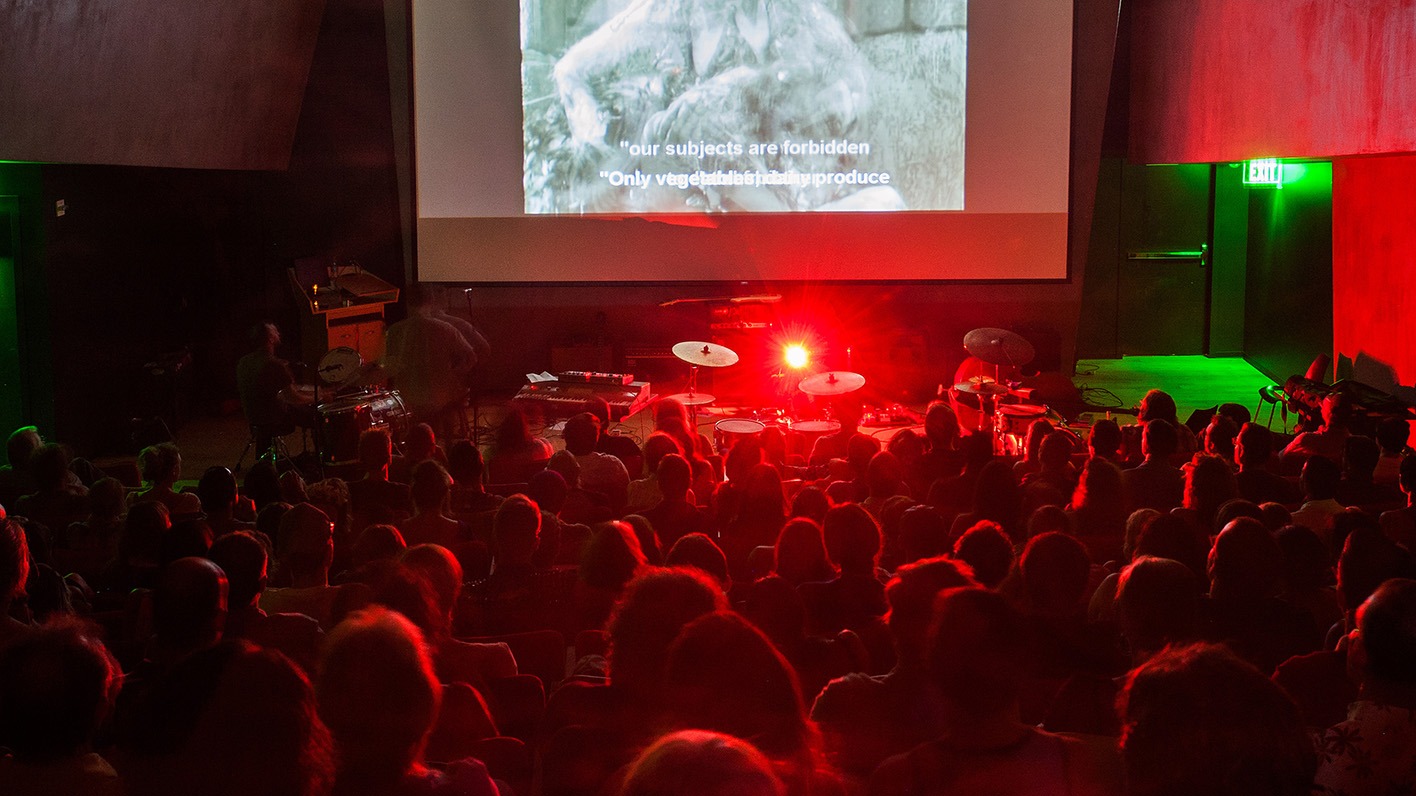
Multi-media presentations accessible to groups of any size
Donald W. Reynolds Grand Hall
Located on the first floor
- Accommodates meetings, wedding receptions elegant luncheons and dinners
- Over 4,000 sq. ft.
- Up to 200 banquet seats Up to 350 guests, reception-style
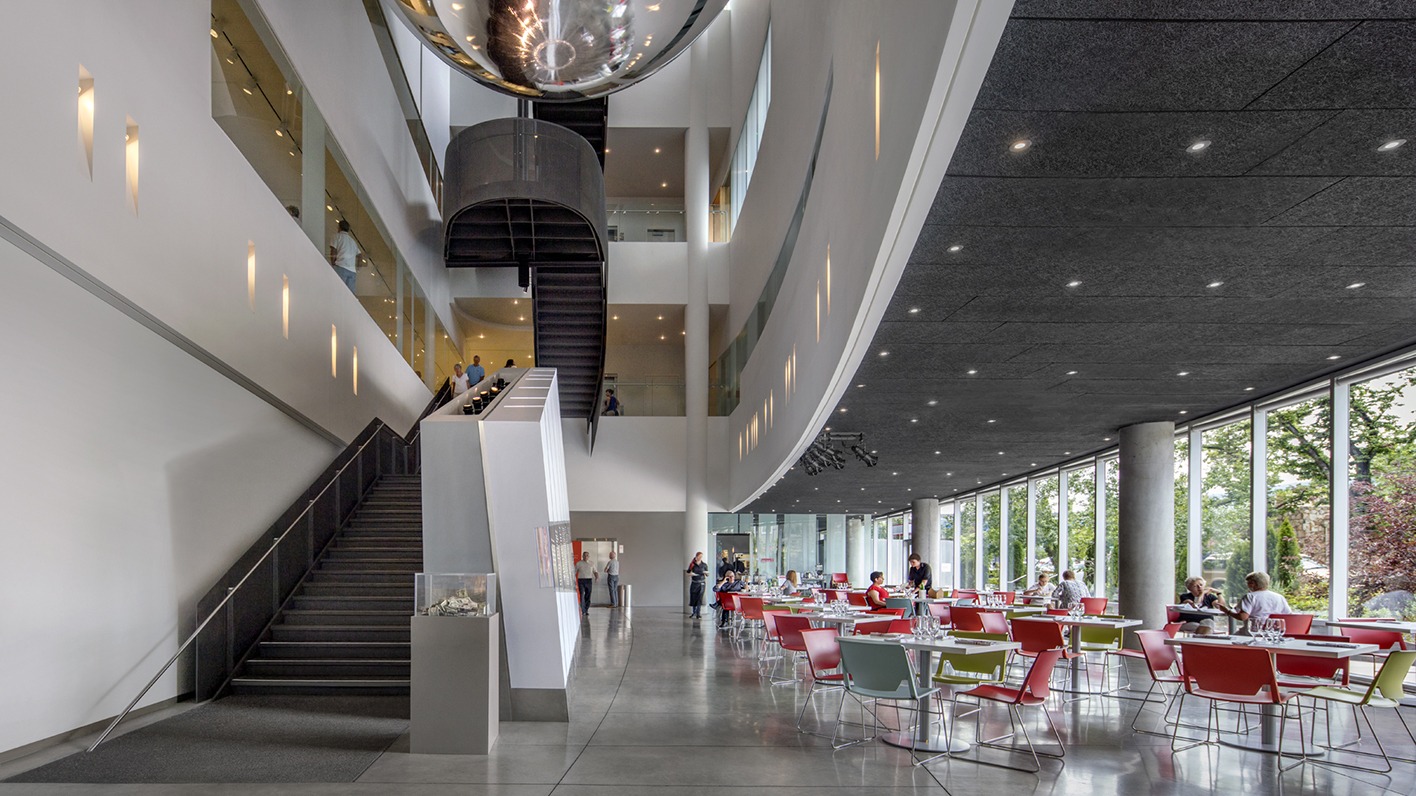
A multi-purpose venue easily transformed for any occasion
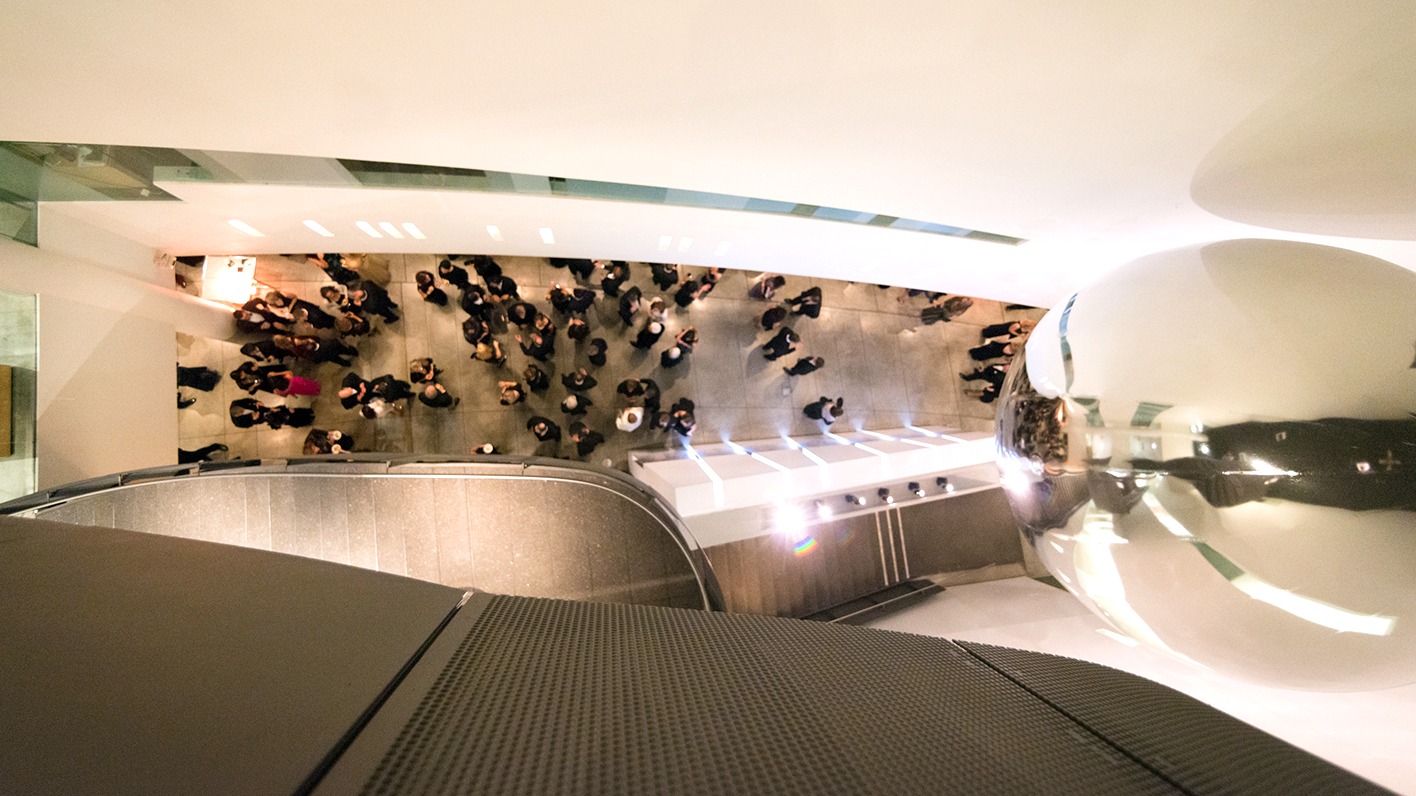
The soaring atrium offers bold shape and filtered light