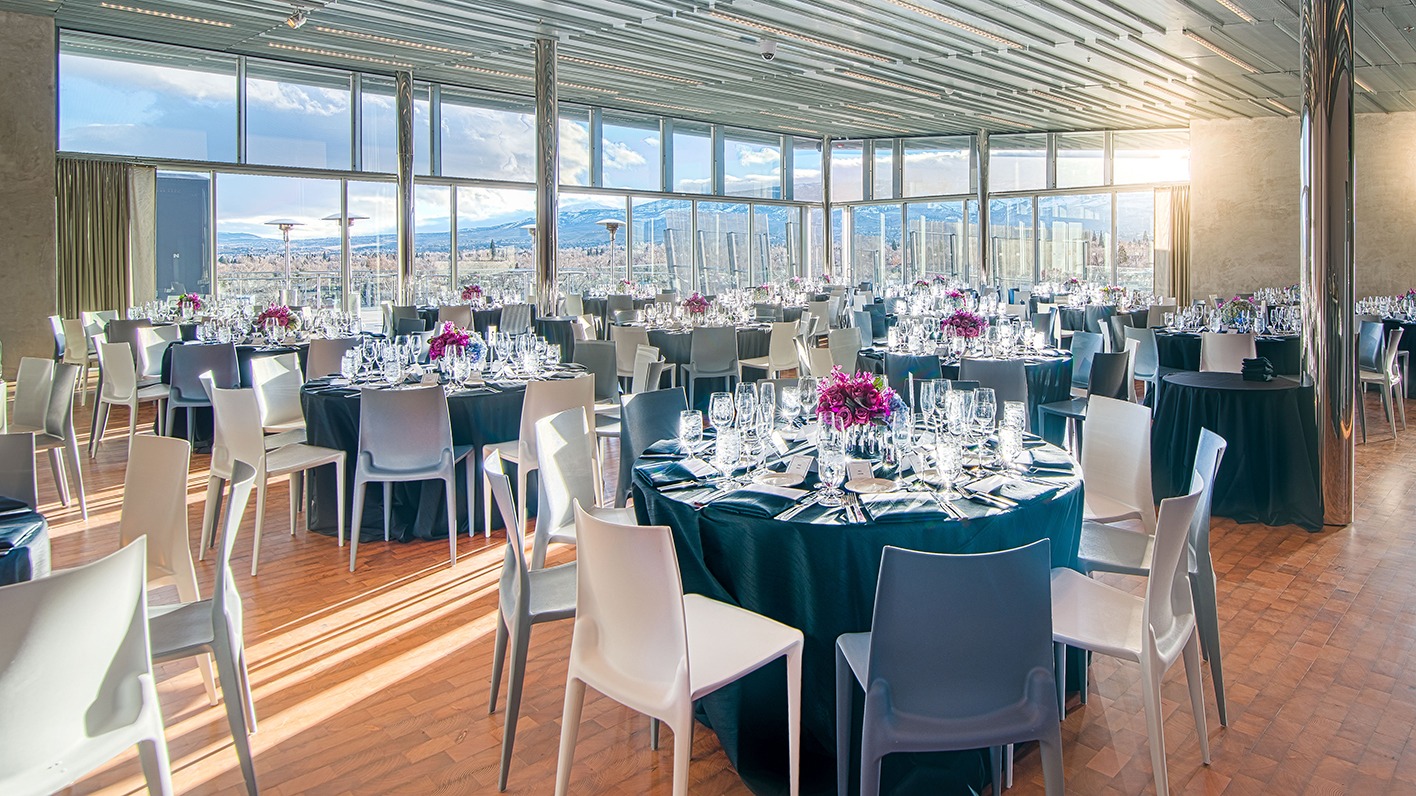
Receptions and Dinners
Step away from the ordinary and host your next private dinner or reception at the Nevada Museum of Art. Combining unique high quality meeting rooms with culinary masterpieces, this is your chance to step up from the standard wedding event fare. If your first date was at a fabulous sushi restaurant, be sure to serve those rolls as hors d’oeuvres or a sashimi spread as the first course, then follow up with cooked specialties as a main course. If Italian food is your passion, serve family-style platters of pasta to get guests talking! In any case, we will create a custom menu just for you.
CONTACT
Nisha Hallert
Director of Facilities
Nikki Goodell
Director of Special Events & Sales
Fred W. Smith Penthouse | Nightingale Sky Room | Stacie Mathewson Sky Plaza
- Bird's-eye view of the Western sky
- State-of-the art banquet kitchen
- Retractable floor-to-ceiling glass walls
- 14x8 LED Media Wall Displaying a 16x9 Aspect Ratio at 1820x1080 Resolution
- Indoor Space: 4,800 sq. ft. Nightingale Sky Room
- Outdoor Space: 5,000 sq. ft. Stacie Mathewson Sky Plaza Up to 260 banquet seats |
- Up to 397 theater seats Up to 700 guests, reception-style
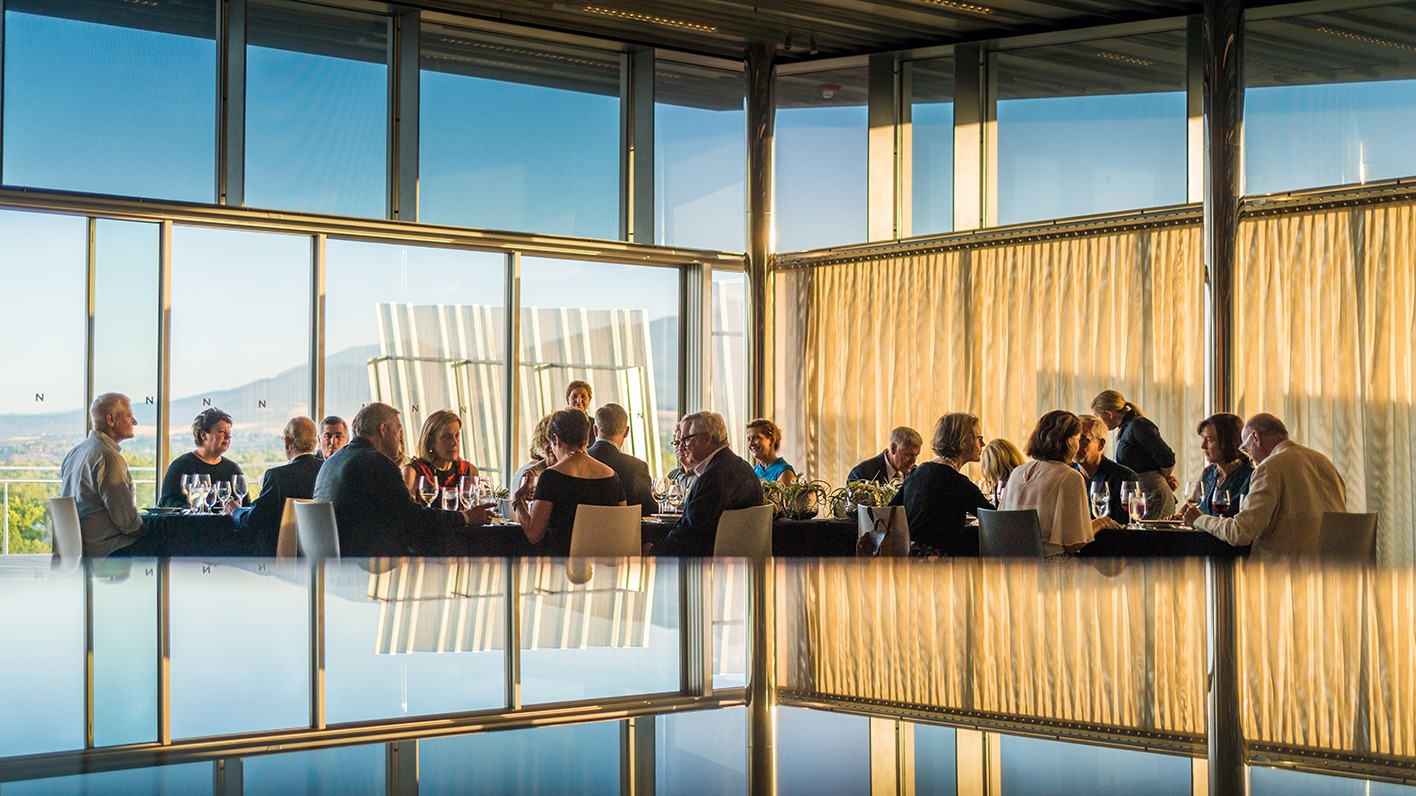
Private dining with views of the Western Sky
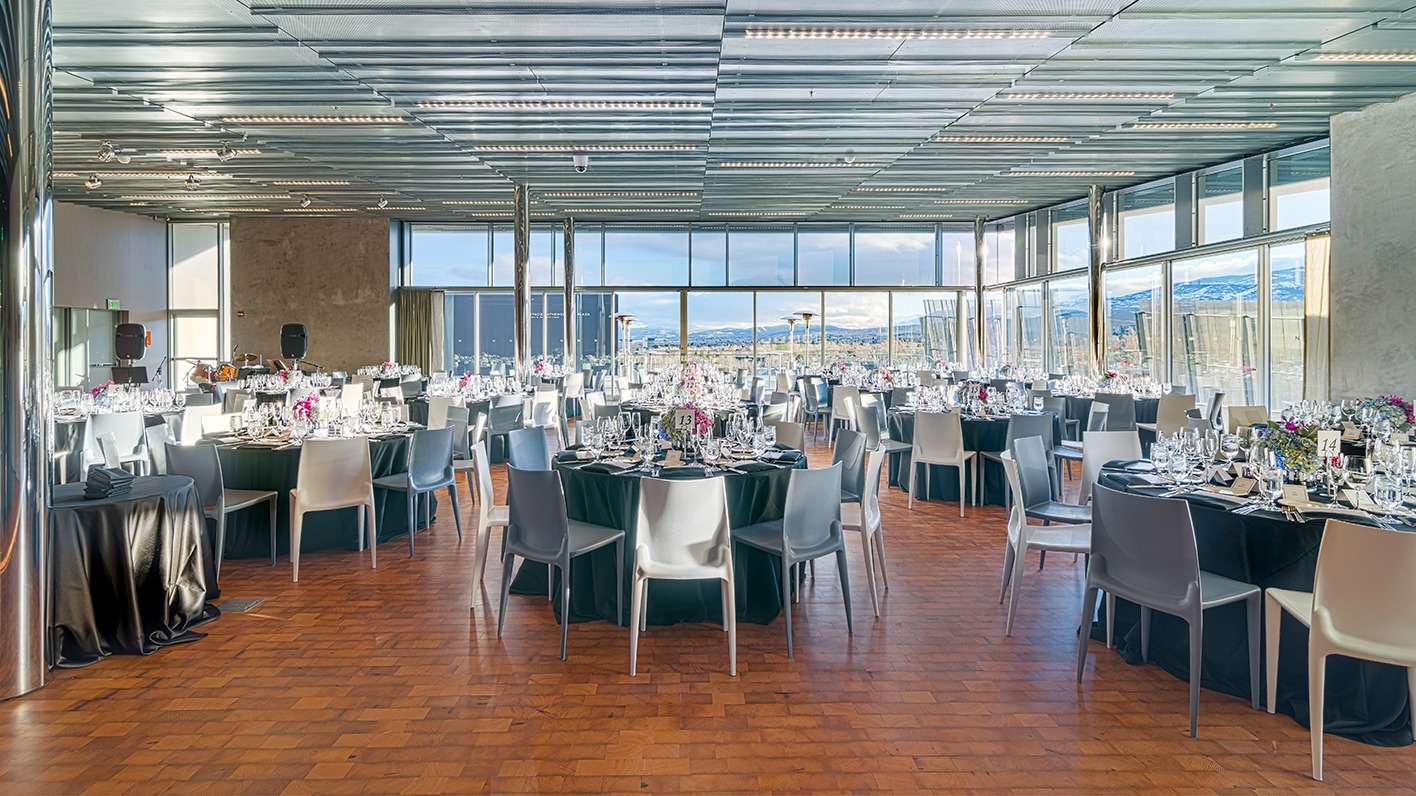
Formal dining for up to 300 guests
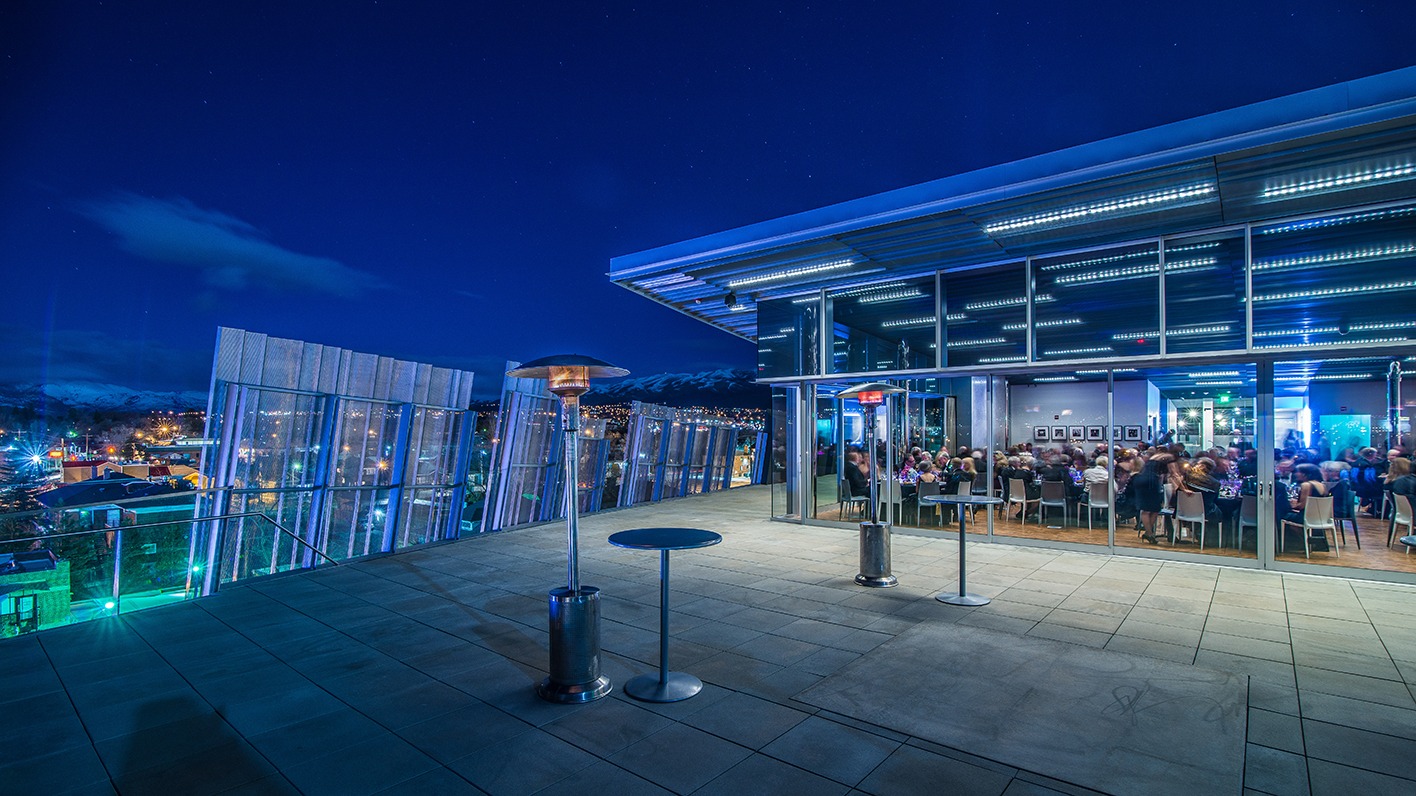
Experience the stars from the Stacie Mathewson Sky Plaza
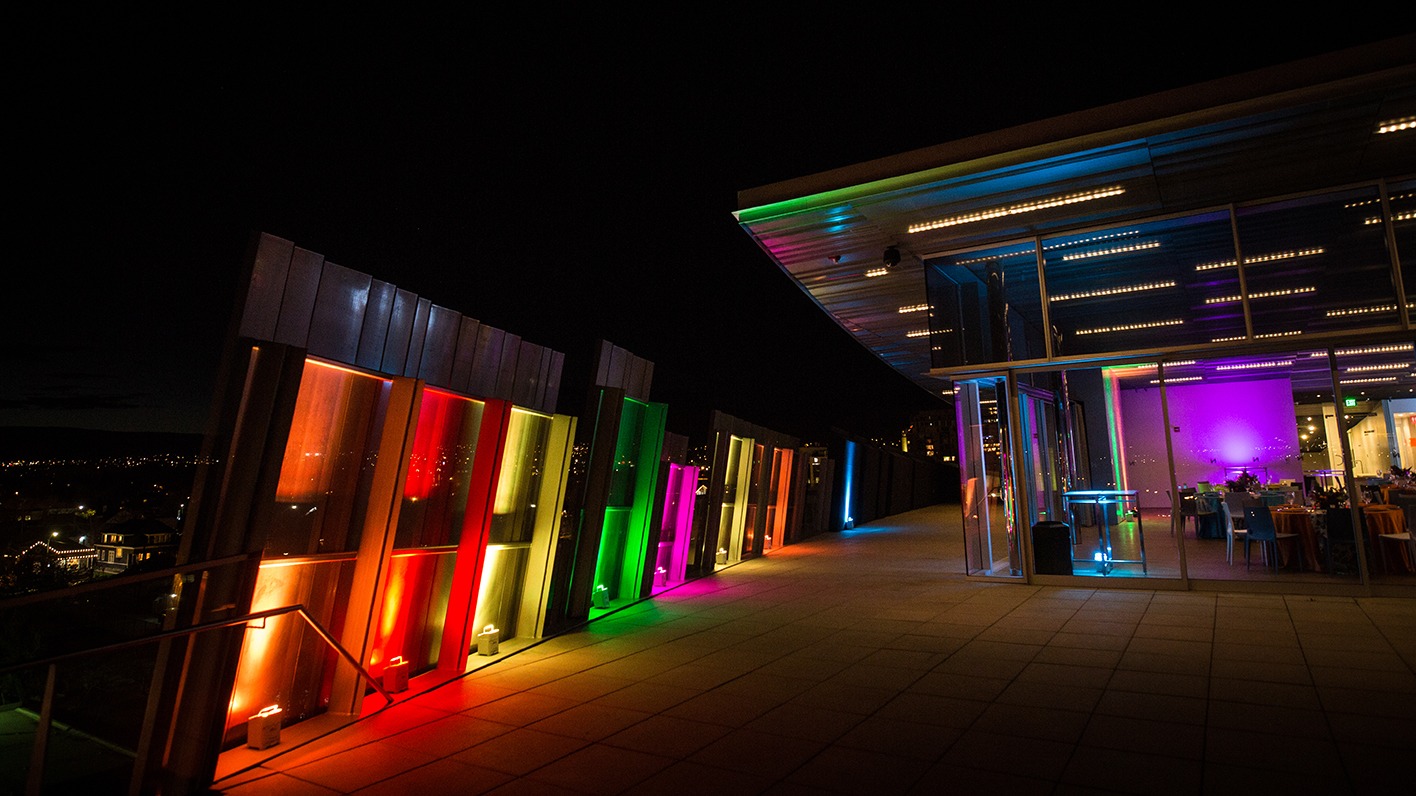
Specialty decore brings every event to life
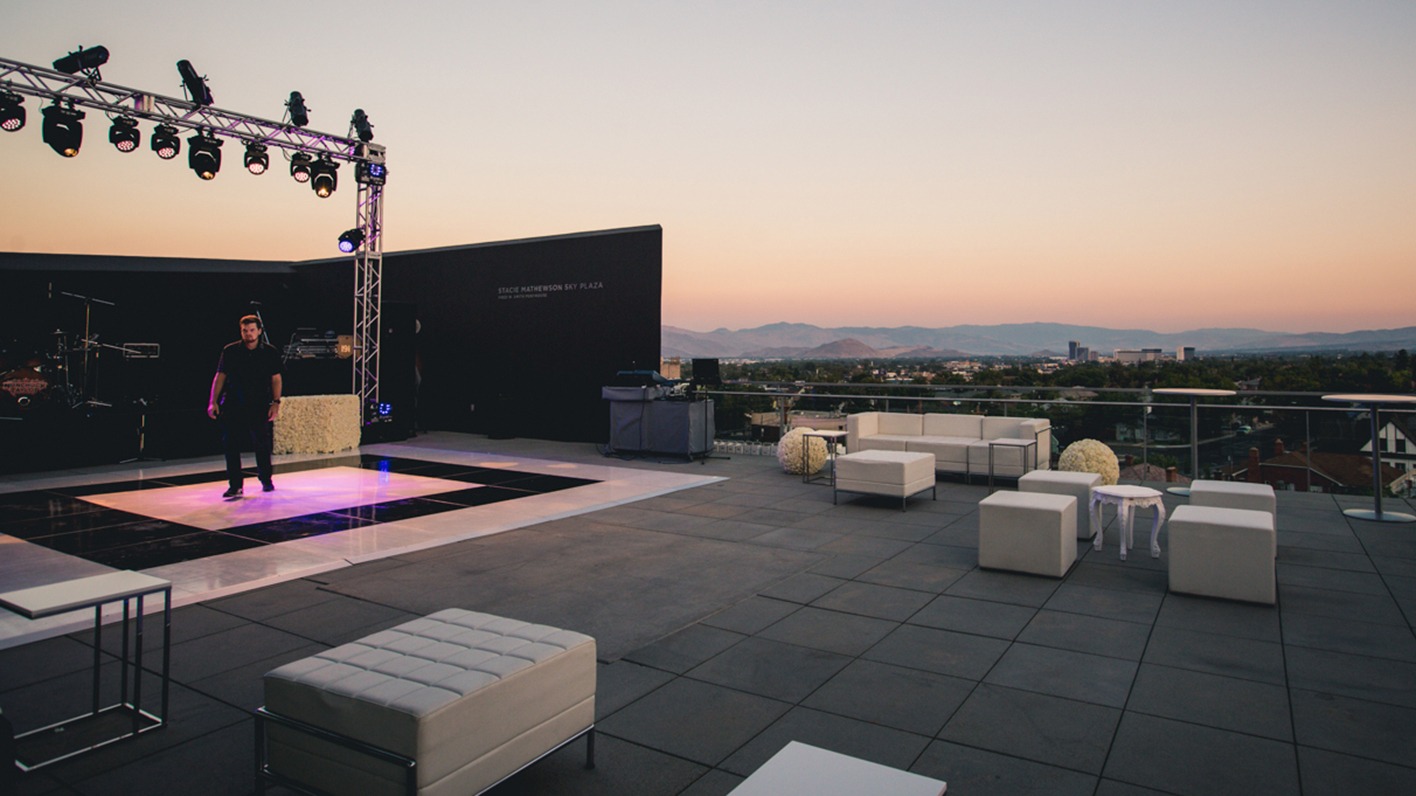
Lounge style seating for live music
Charles N. Mathewson IGT Founders' Room
Located on the third floor
- Executive private meeting space
- Accommodates meetings, luncheons, dinners, and receptions
- Audio Visual and Teleconferencing Capabilities
- 1,300 sq. ft. space
- Up to 60 banquet seats
- Up to 100 guests, reception-style
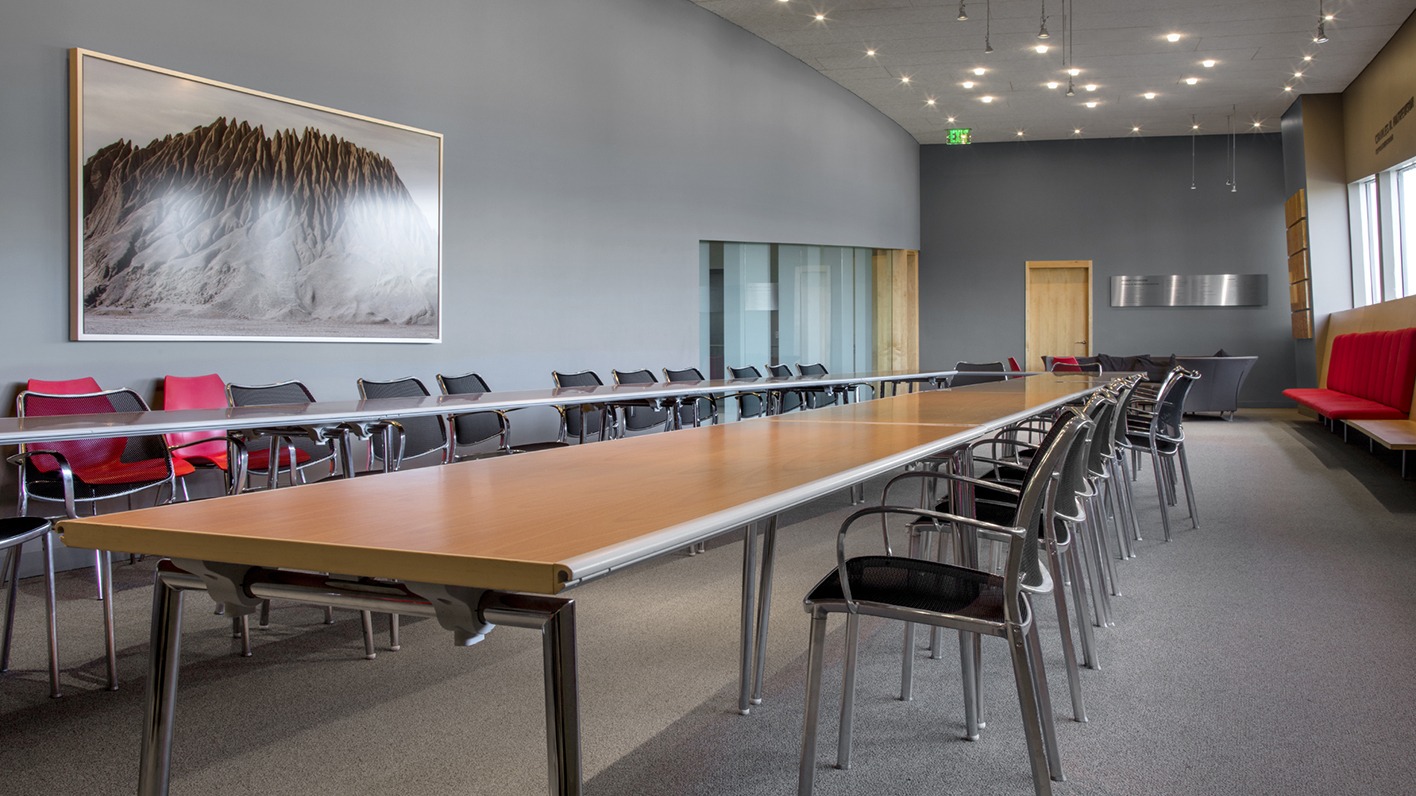
Private meeting space with contemporary furnishings
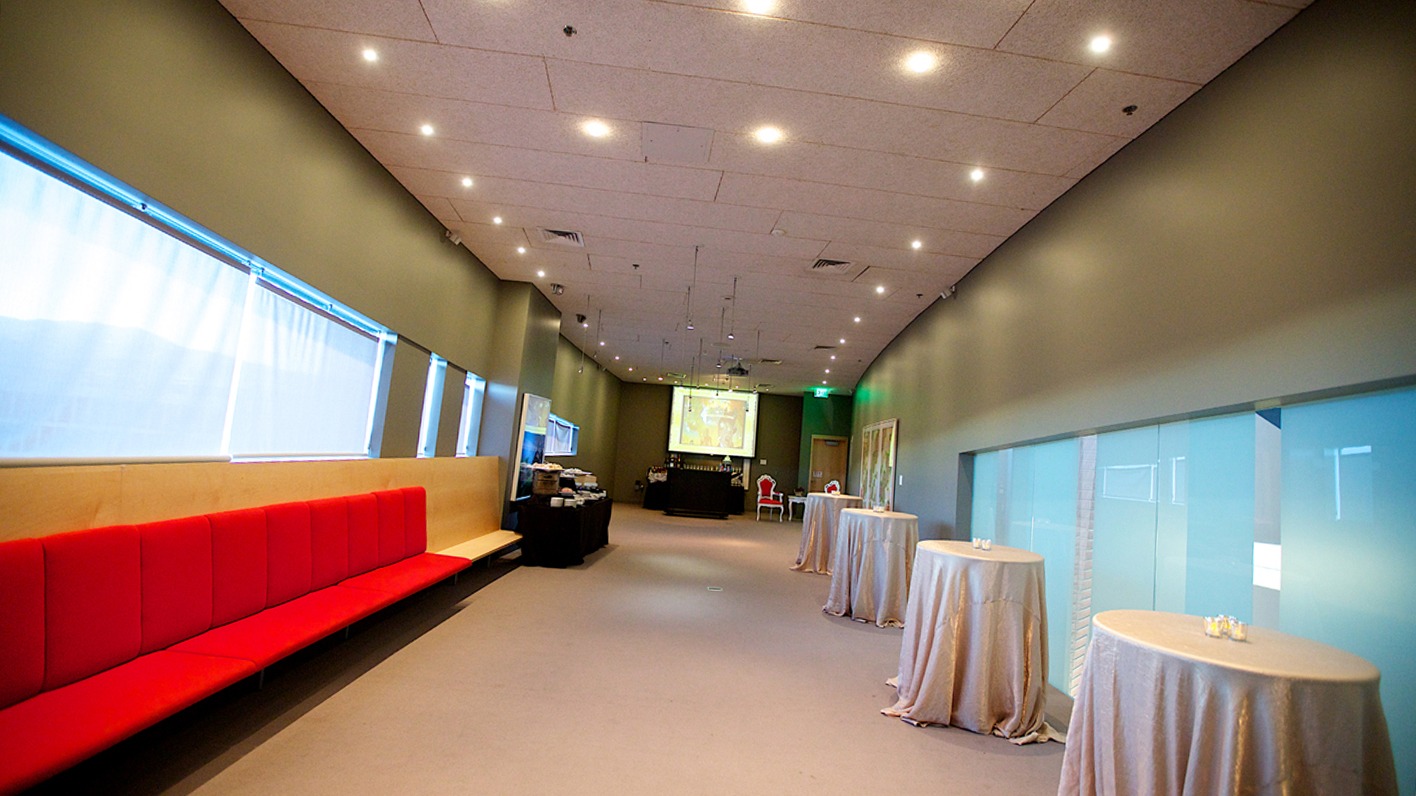
A venue easily adapted for many celebratory uses
Donald W. Reynolds Grand Hall
Located on the first floor
- Accommodates meetings, wedding receptions elegant luncheons and dinners
- Over 4,000 sq. ft.
- Up to 200 banquet seats Up to 350 guests, reception-style
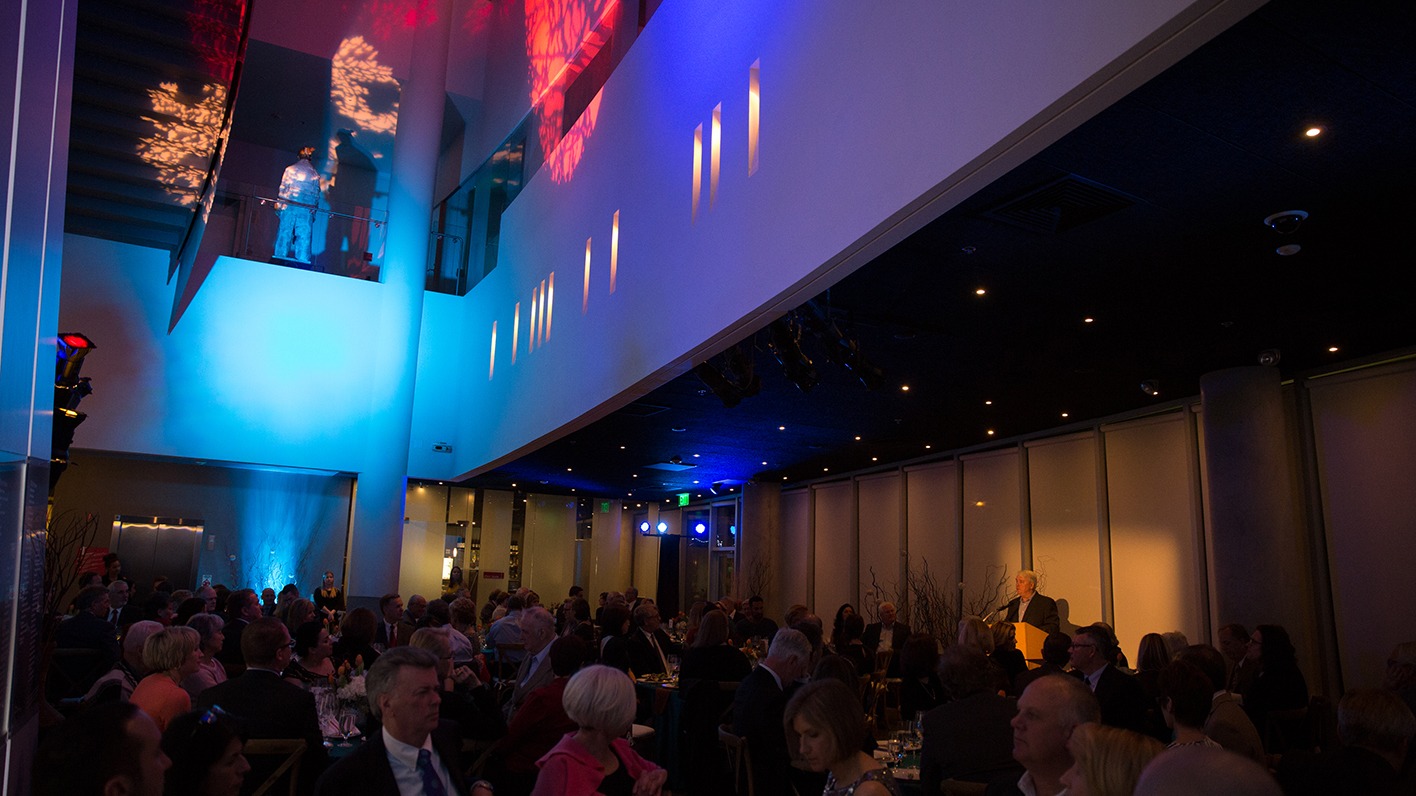
Utilize lighting and sound to create a unique experience
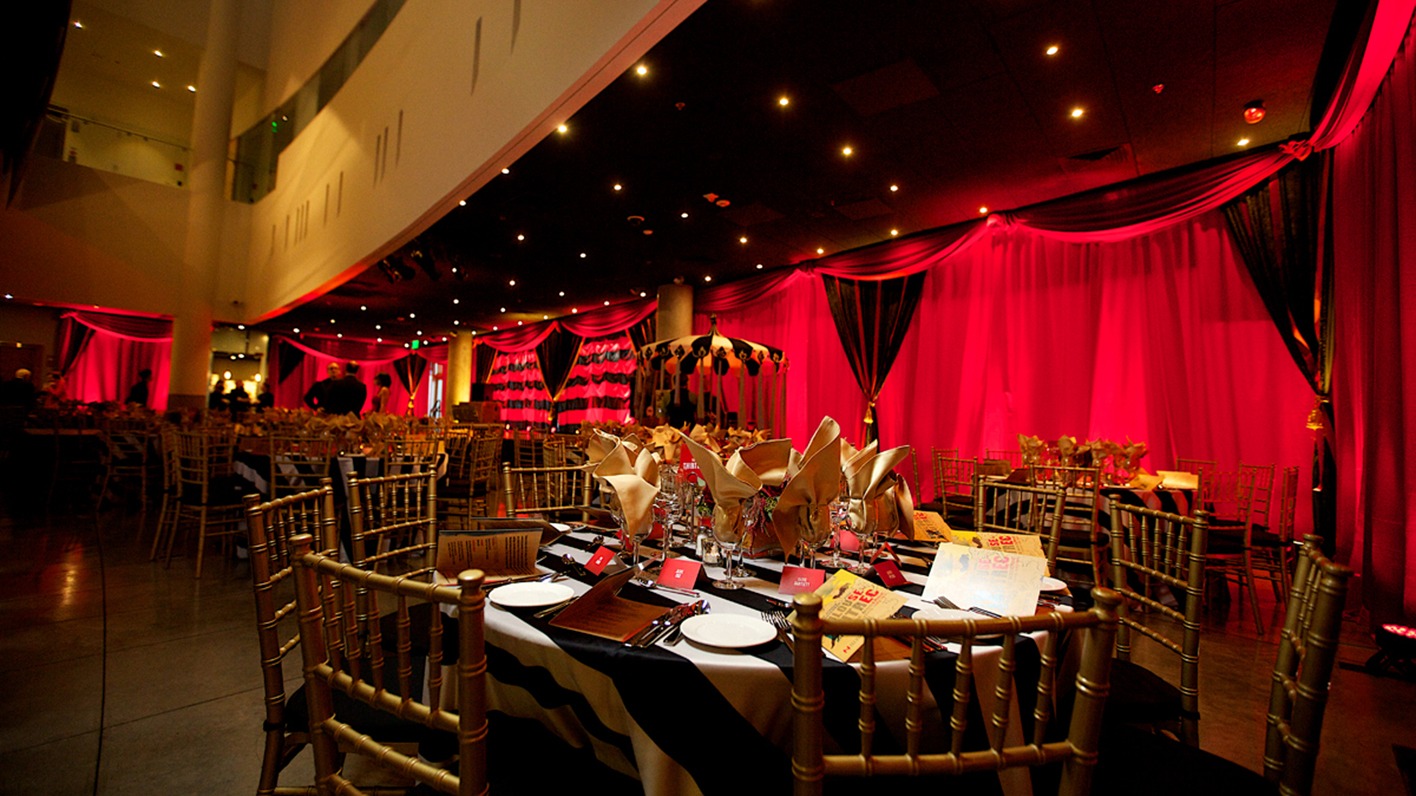
Specialty furnishings create an immersive dining experience
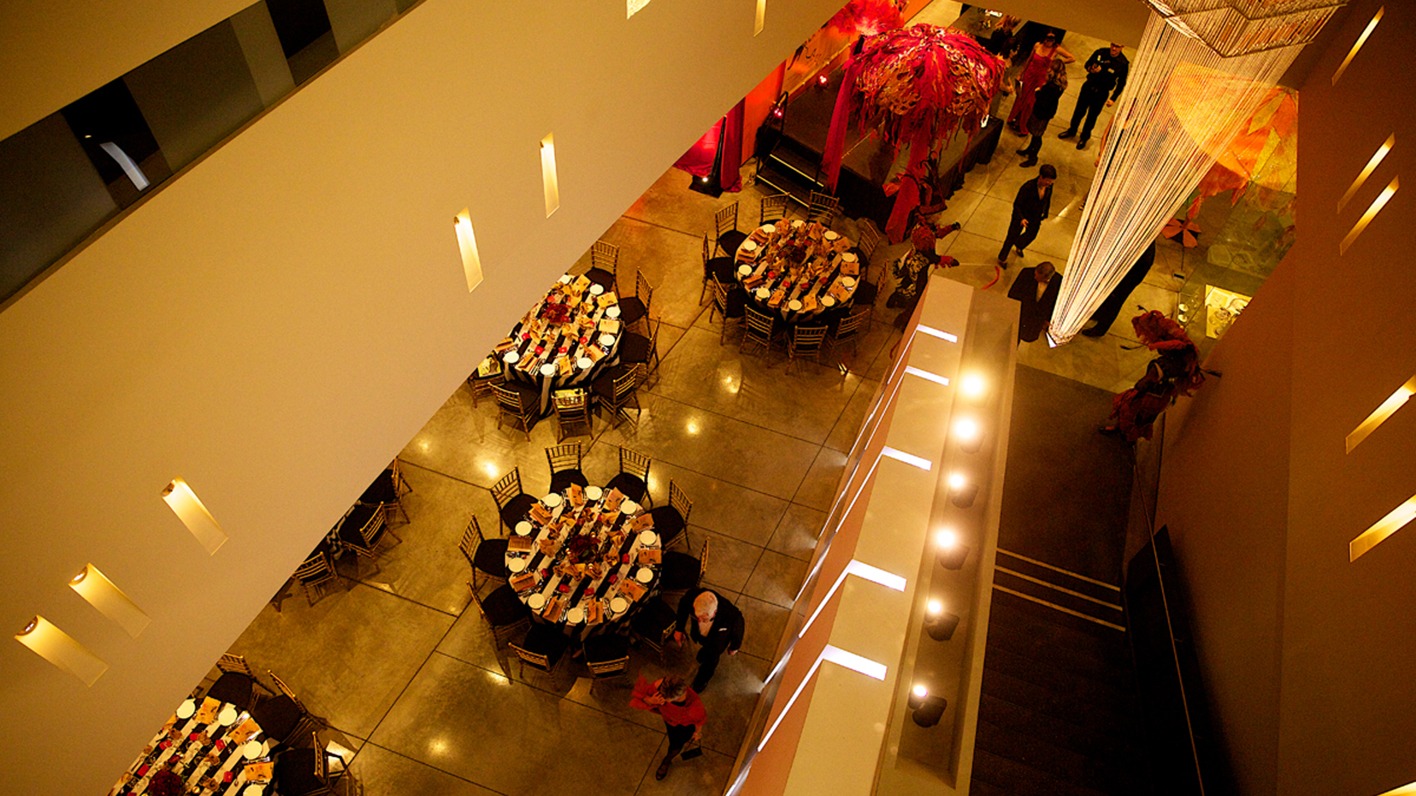
Dinner seating for up to 200 guests
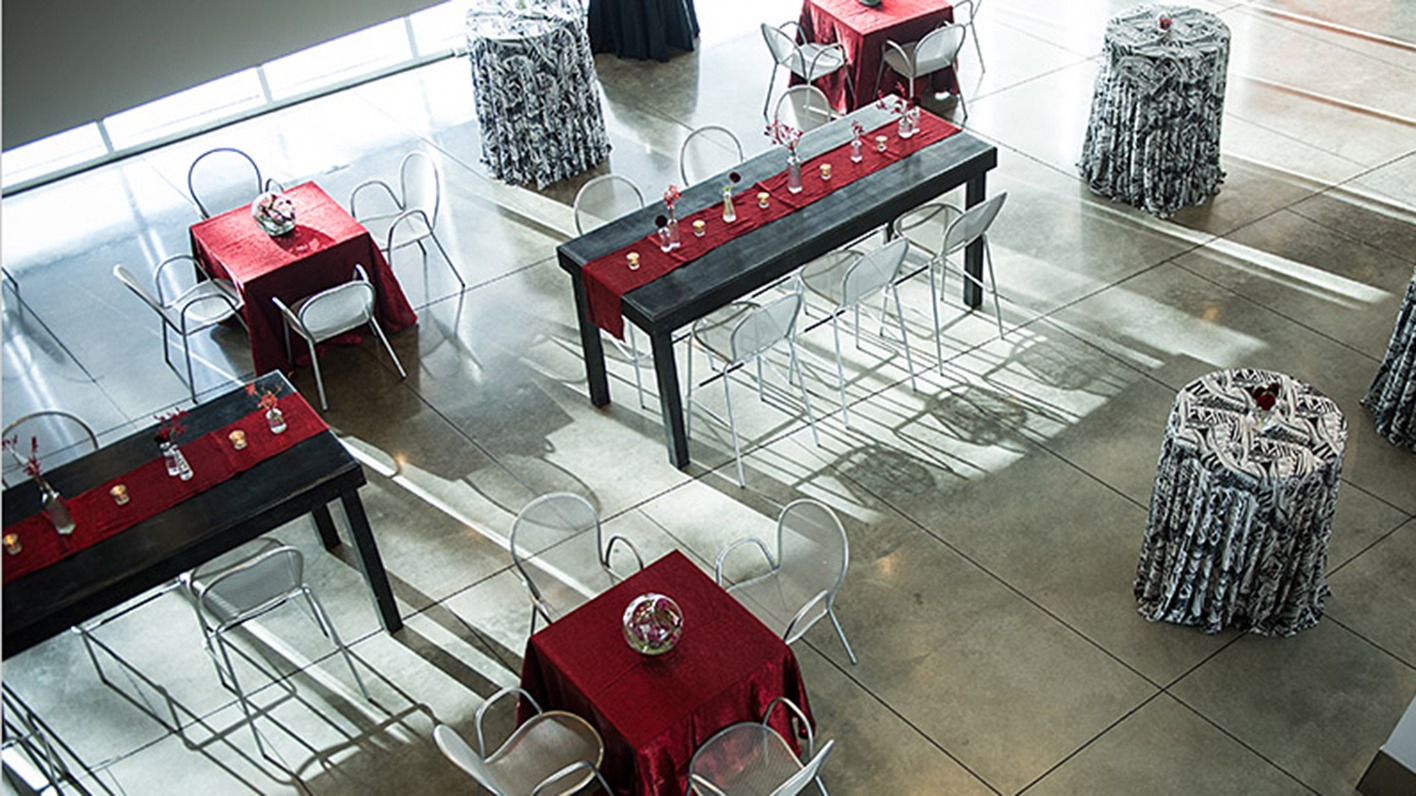
Cocktail receptions personally styled for an exceptional event